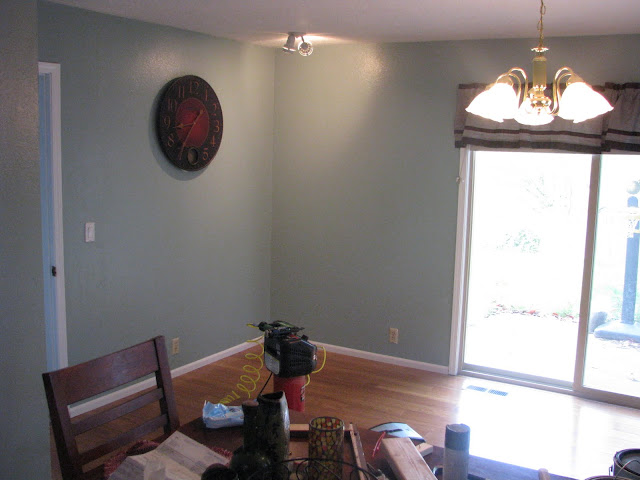You know...Sometimes I am not known for my patience. That is a good explaination for why I just couldn't wait for a full weekend to install the flooring. This last Saturday we were supposed to have some friends visiting. I woke up early to a text message cancelling that visit. While I was sad that we wouldn't see them, a little part of my brain started to whisper (why not lay floor?). So I got up and before I knew it I was taking apart the bench I had built and clearing out all the furniture I could from the diningroom.
My best friend Tricia came over. She and I have known each other for 10 years and we have done so many moves, projects and other schemes together that its hard to imagine doing a project without the other person. She didn't get my message though until later and didn't show up until 2pm. So we didn't have a LOT of time given that I wouldn't have time on Sunday since it was Easter.
We got started and within a row or two we hit our first issue. The dishwasher wouldn't fit back under the counter with the new floor under this. We lowered it once, but it wasn't lowered enough. Impatience won out and we moved on. This experience is so different than the last time I tore up a floor and installed a new one. This time I have better power tools and I know how to use them better!
We put the fridge and stove in the dining room and got a bit laid out. Can you see how happy I am??
I thought nothing could make that old floor uglier than it was. Turns out that seeing a nice looking wood floor next to it will make it look even uglier by comparison!
Behind the stove was a breeze, but we were ready for a challenge with the fridge. As everyone knows if you have cabinets above a fridge you have to be sure that adding in the height of the new floor will still allow the fridge to fit. I looked up there before I started and it barely touched already. So, yeah, there was no way it would fit afterwards. Robert and I had agreed to take out the cabinet. Just cut it out carefully so as to leave the cabinet on the other side unaffected. But we got a break instead. Tricia and I removed the facing to the cabinet. Just the middle board and the 2 bottom pieces of trim. Since the trim came down below the bottom shelf I came up with the idea to just try putting the fridge back like that. Perhaps it would fit without fulling removing the actual cabinet. Sure enough, it fit fine. So I will just cut some new trim pieces and reinstall the cabinet doors and call it good. :-)
Dang that's one sweet floor!
Unfortunately she did have to leave at 10pm. But we did get the kitchen totally done (flooring at least) and got a little ways into the dining room. All I have left to do now is the last bit which should be easy (given TIME that is) because all that's left is square and no fancy notches etc like we had to do in the kitchen.
I can't wait to see it with the baseboard intact. Its going to look even nicer with the trim there!
Stay tuned for the finished floor and the trim installed!

























