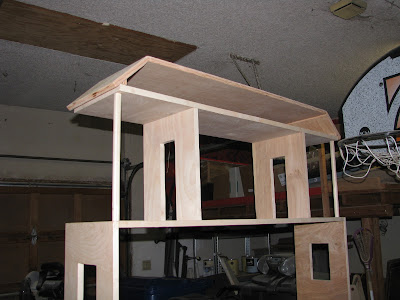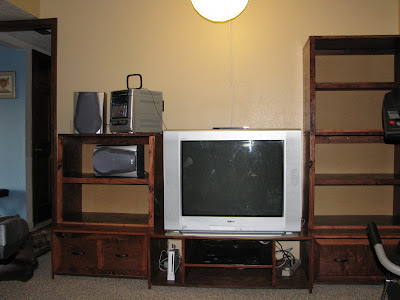I FINALLY had a day off. Trying to balance my personal life and work life has been particularly hard lately. I love my co-workers (when I am allowed to speak to them. When I am not at least I enjoy listening to them) BUT we don't have downtime and I have a hard time figuring out how and when I am allowed to stop and breath. In order for me to do anything (even my beloved woodworking) I have to stop periodically and just think of something else for a moment and sort of change subjects. When I am at work I will stop, text my husband to tell him I love him. In that moment of NOT working on my work it enables me to change and work on something new. I can't just go from one project to the next without a break in between. Now that I am not allowed to even send my hubby a text, I have no breaks whatsoever and I may lose my mind.
Which brings me to the balance. I have to find a way to do both work (a non stop, never ending cyclical job) and be a parent and still have time to make progress on ME and my projects. It seems as though I am having less moments in between each of these and I find myself wishing to live back in my home town of Boonville. While I wouldn't actually want to LIVE in Boonville again, I do sometimes wish for the small town feel and speed. Things are so chaotic. I rush to get going and get the kids to school so I can rush to work so I can work like crazy straight through the day (no breaks except lunch) and then rush home to get the kids so I can rush home and make dinner so I can get the kids fed, cleaned up and to bed. Then rush to the garage to get some progress made on my project, then rush to bed so I can sleep enough to get up at 5 the next morning and do it all over again....
So I did it. I begged for a day off. It took some convincing and I was able to take Friday off. While I was home that day, I was able to build 3 of the 6 side cabinets. Or at least the carcass of it. I still have to put the facing on it and fill the nail wholes, stain and build the cabinet doors, but hey, I got SOMETHING done. It was glorious. A lovely day so warm I could work with the garage door open. I spend a good part of the morning installing the 3 bases. My husband had taken the day off too (major bonus!!) so we moved the furniture from the wall and placed the 3 bases against the wall. Then we moved the TV onto it and he re-hooked up all the electronics. Other that realizing this made our TV lower than before it looks great! I am going to have to rearrange the way I was going to build the center cabinets to put something below the TV to raise it up. You can't do Wii-bowling if you have to duck to see the screen. Its fine when you are on the couch watching a movie, but standing up its too low to look straight into.
Once all of that was installed I took the afternoon and 2 sheets of plywood and built 3 side cabinets. We decided on birch plywood because my husband liked the grain pattern more than the oak plywood's grain. I actually agree so that's what I bought. The original plans say to make each of the side cabinets have 4 cubes inside. I didn't want that and so only put in the horizontal shelf and didn't put in the vertical ones. There is still a lot to do on it, but I wanted to dry fit them in there to see if I was right about the measurements. It should go to just a hair below the ceiling. Well, I think I was right!

Here I was thinking those drawers were massive, but then I put this in place...dear me I think this this is going to me SUPER massive (yes, I have such a flair for words right?). Once those cabinet doors are on (and backs and trim etc) its going to be a HUGE wall of cabinets. But as you can see, the games will fit and it will be soooo cool. I wanted to get a picture of the whole things, but really we moved everything away from the wall to the middle of the room leaving me no room to actually back up and take a decent picture. But at least you can see 2 of the 3 bases. Still no base trim because I wanted to wait until I knew exactly how it all fit together before I measured things. I may change my mind later, but if I have the trim all touching each other on the bottom, I have to have it exact. If I do a different thing with the base trim, then I can do it at any time.
Here is the unit before I got the second 2 bases built. I like how the drawer handles look. While simple they look nice and still make a statement.
Beyond that one day of working. I really didn't work on woodworking the rest of the weekend at all. I just hung out with the family. Or rather I spend Saturday helping my son's preschool business move everything to their new location. Helped them pack up stuff and take over 2 loads of stuff. I got to hang out with my husband watching a movie or 3 which was wonderful. On Sunday we got up and played board games with my son. My daughter just wanted to push the board so we didn't have her play. My son totally beat the hubby and me. He is very nice about winning, but I was SO close to winning myself. Ah well, he's 5. It was just a game of chutes and ladders....right? hahaha
Stay tuned and I will get more work done on those 3 side cabinets!


















































